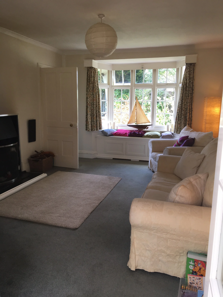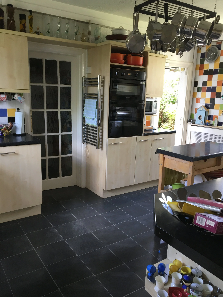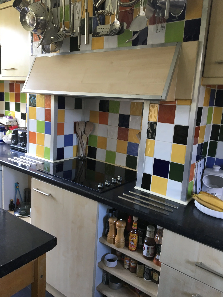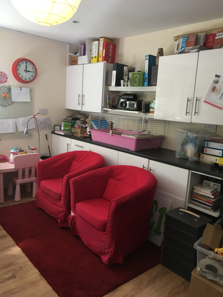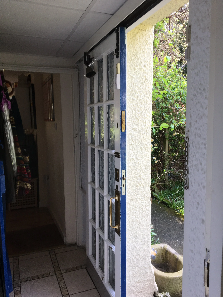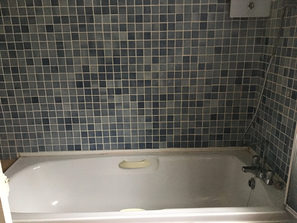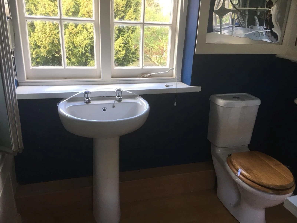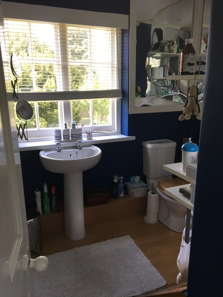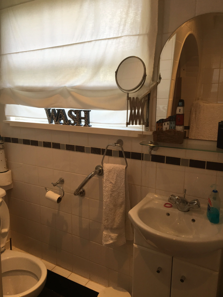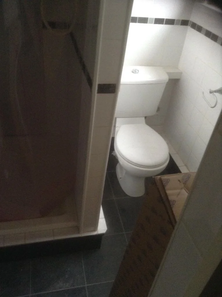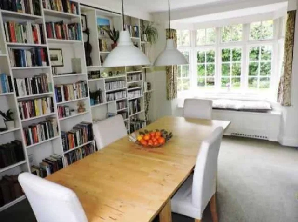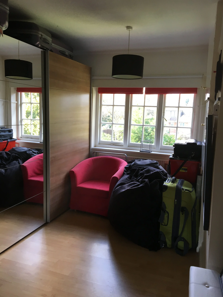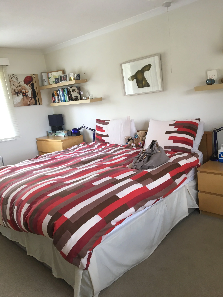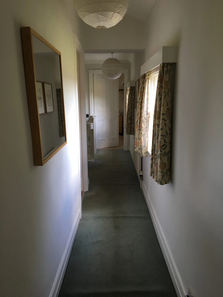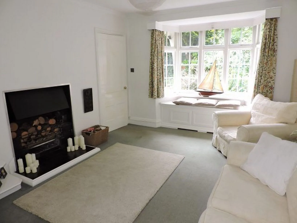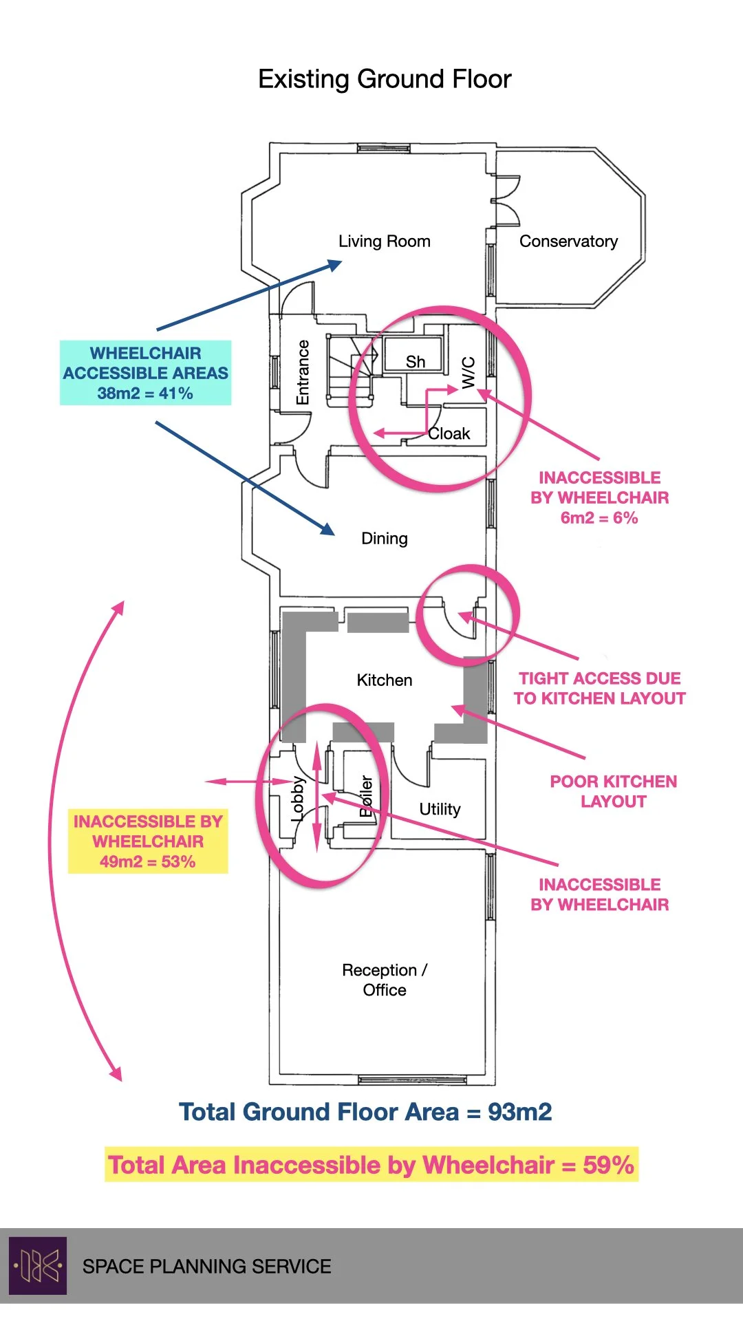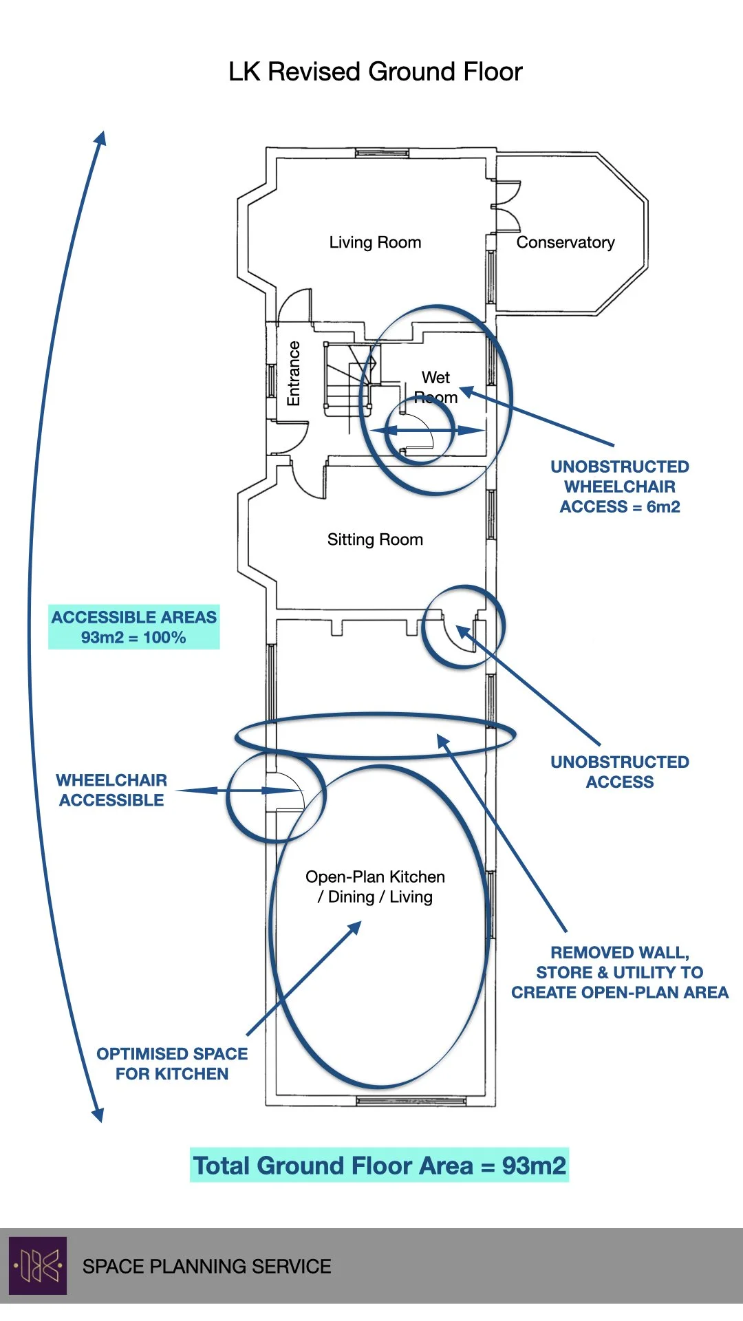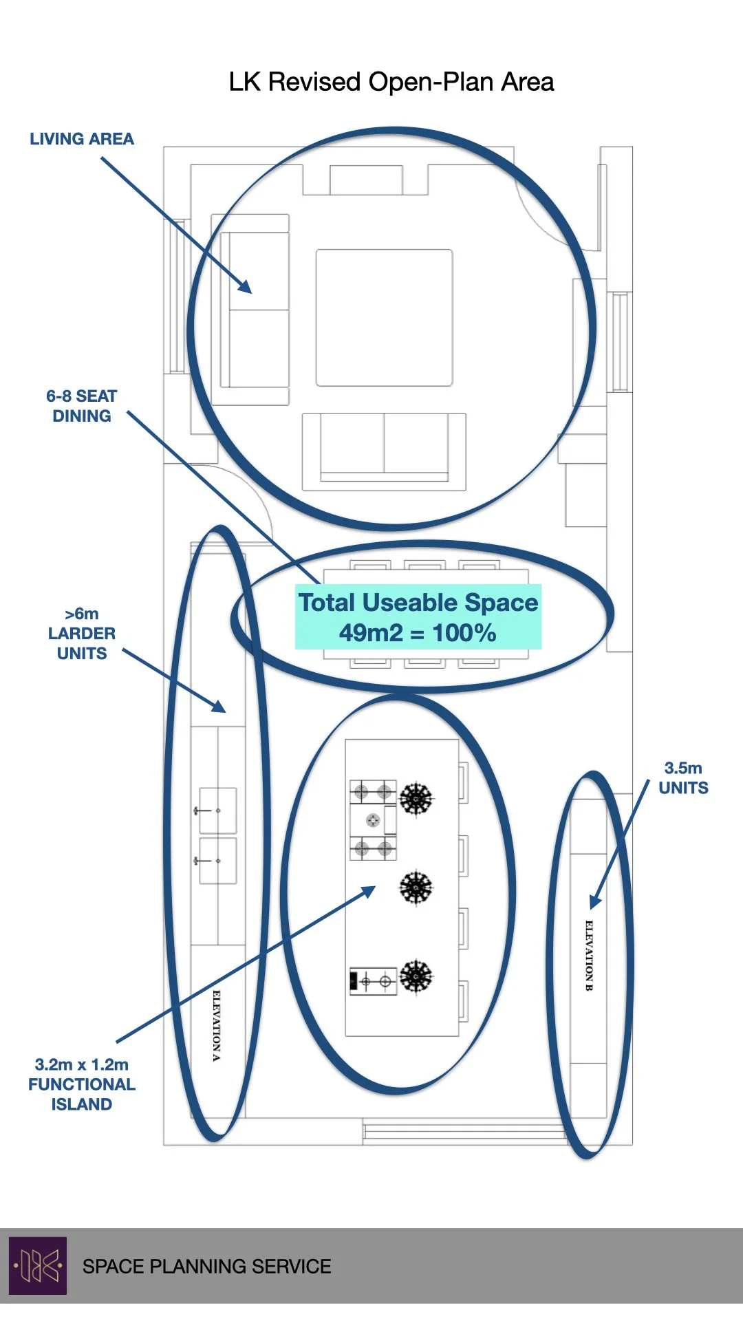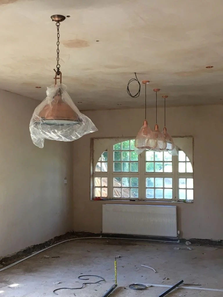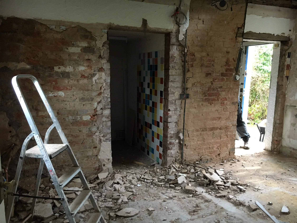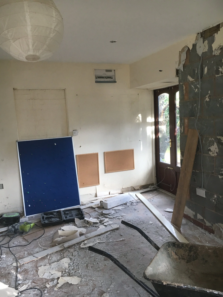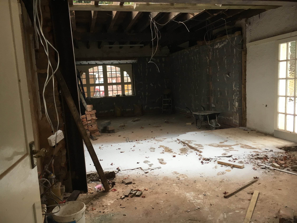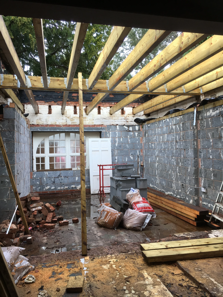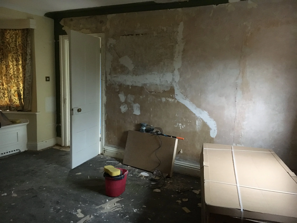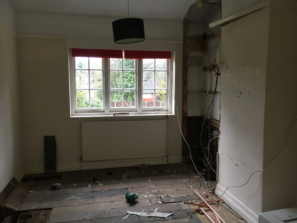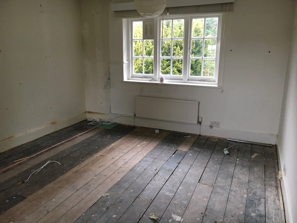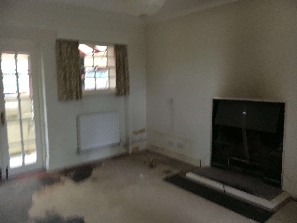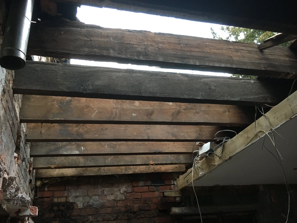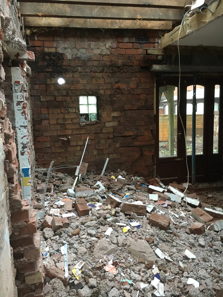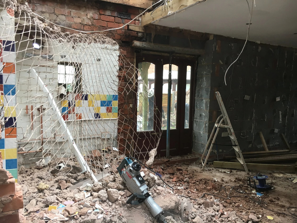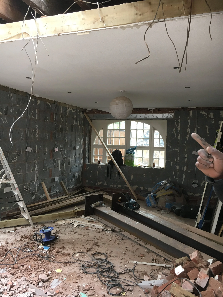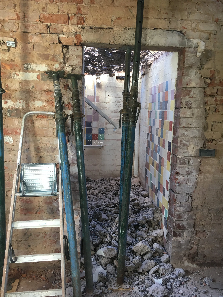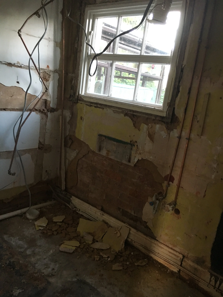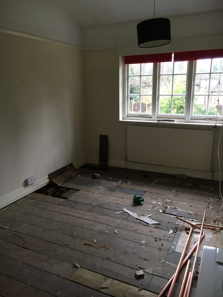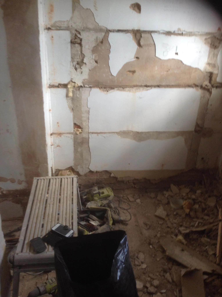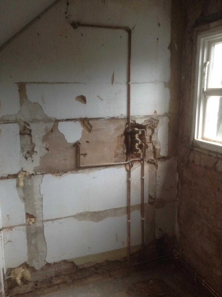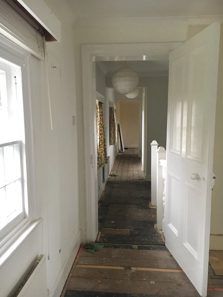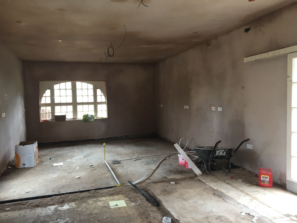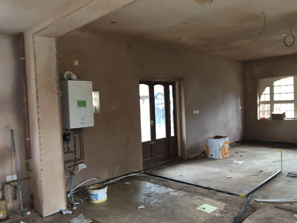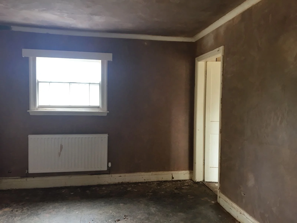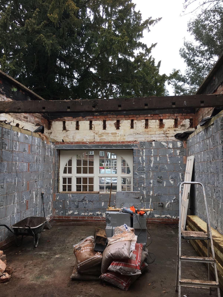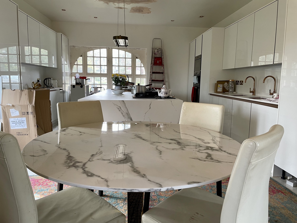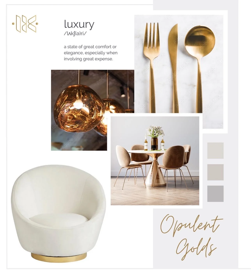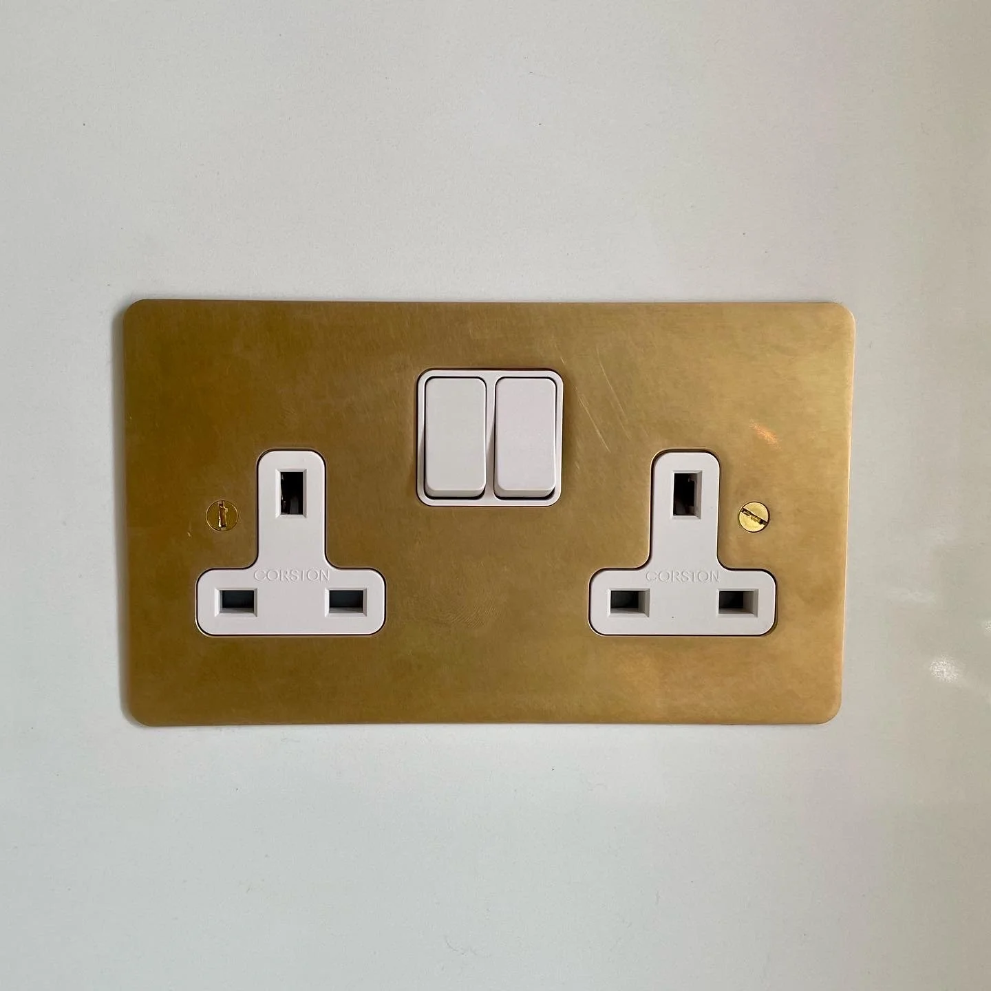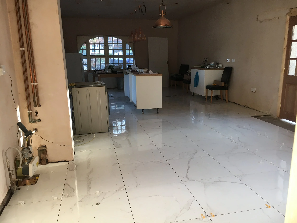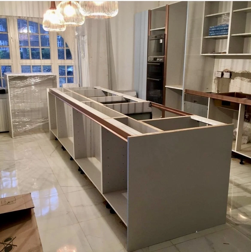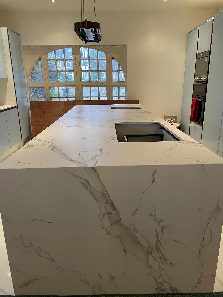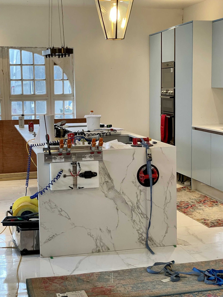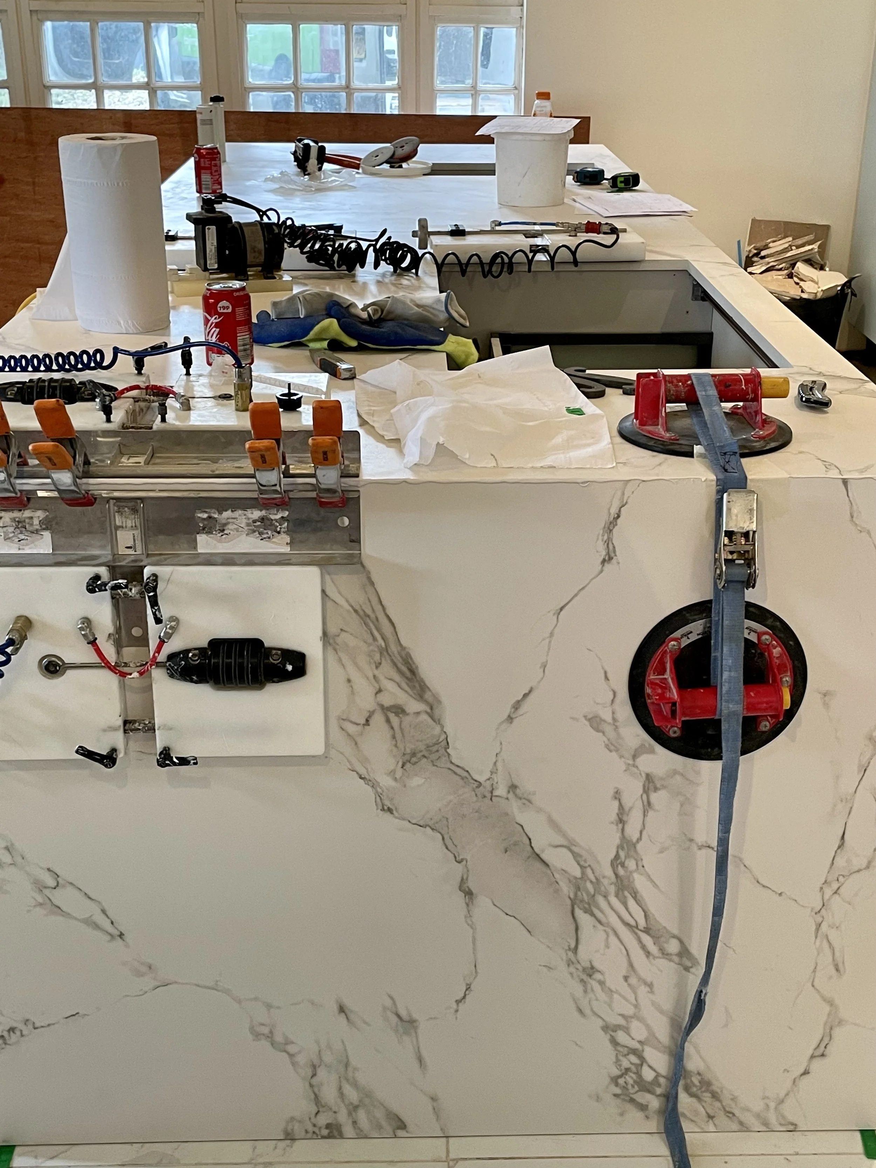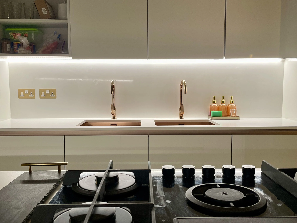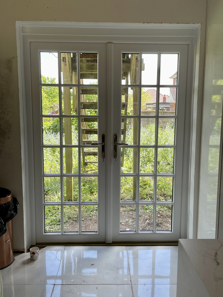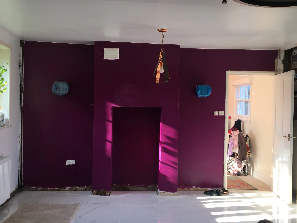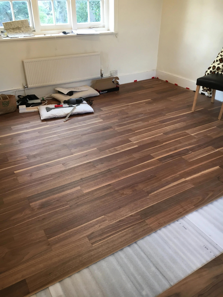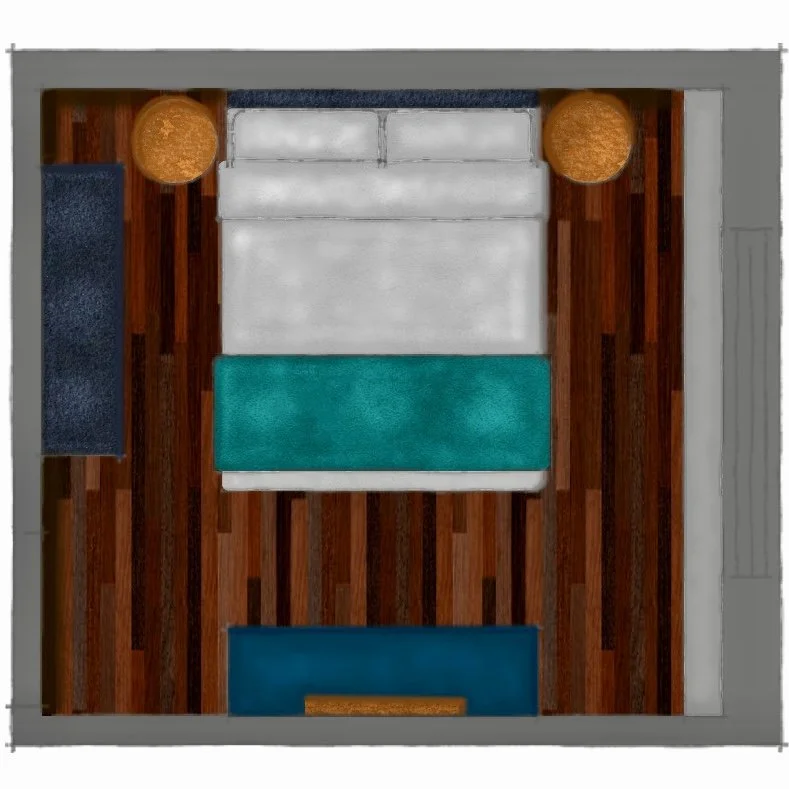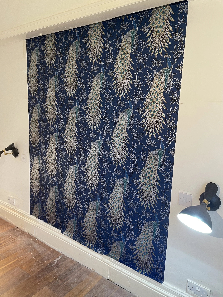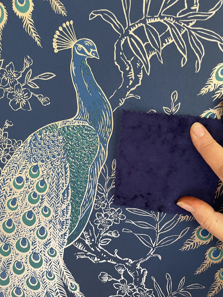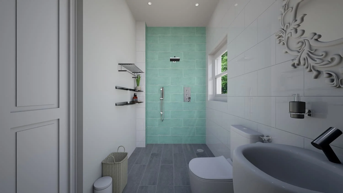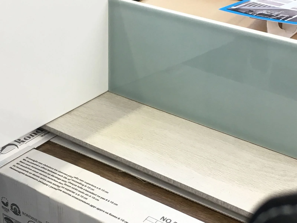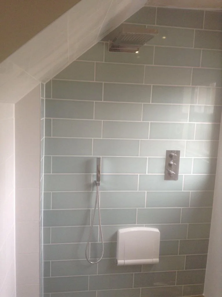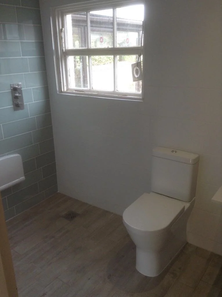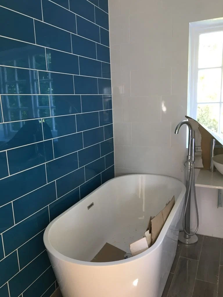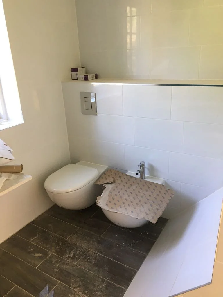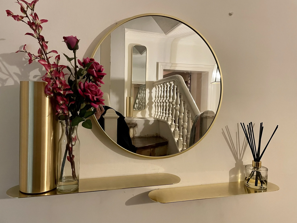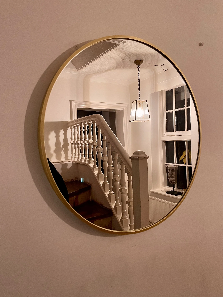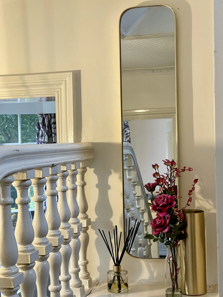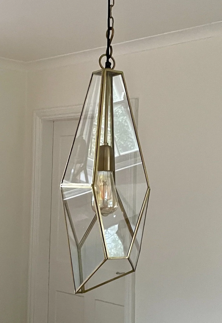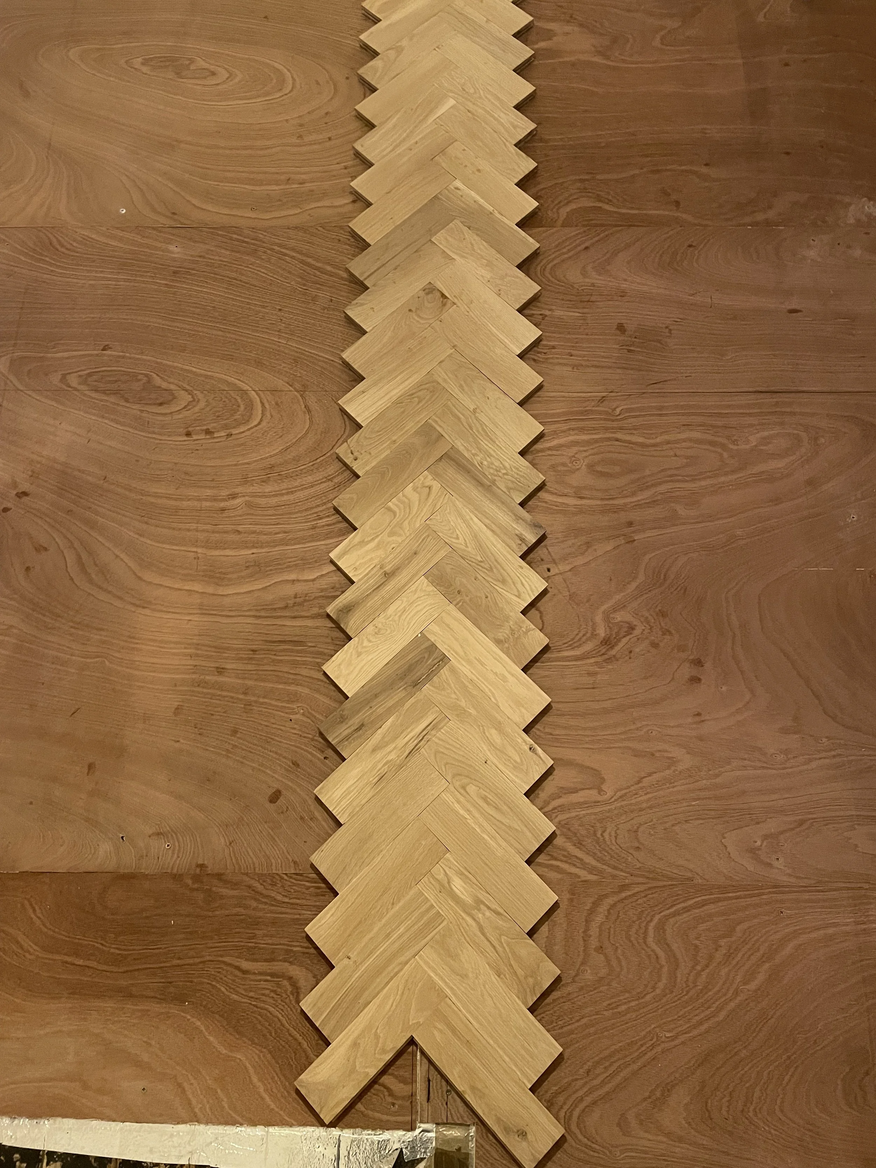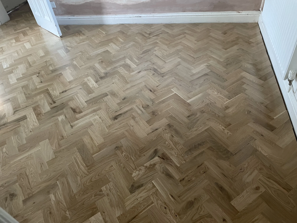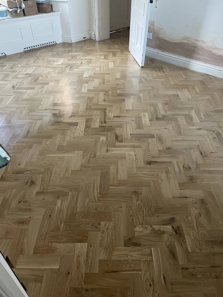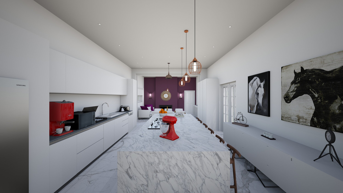
Period property modernisation, georgian cottage, Birmingham, U.K.
Sympathetically restore, renovate and modernise a 260 year old, 185 sqm, 3 bedroom Georgian cottage, situated in an affluent suburban area of central Birmingham, U.K. The brief for the newly purchased private residence, included structural reconfiguration of the entire ground floor area to create contemporary open-plan living spaces that met the family’s accessibility needs; modernisation of wet rooms; upgrades to the electrical, heating and plumbing systems; flat roof replacement works; reconfiguration of the external grounds; stripping out of existing finishes and redecoration works; all whilst consciously maintaining and preserving the unique period characteristics of the Georgian property.
the brief
Project
Period Renovation
Location
Birmingham, U.K.
Size
185 sqm.
Requirements
Interior Design
Interior Architecture
Cost Management
Project Tendering
Product Procurement
Project Management
Site Supervision
Spatial Planning
Sympathetically restore, renovate and modernise a 260 year old, 185 sqm, 3 bedroom Georgian cottage, situated in an affluent suburban area of central Birmingham, U.K. The brief for the newly purchased private residence, included structural reconfiguration of the entire ground floor area to create contemporary open-plan living spaces that met the family’s accessibility needs; modernisation of wet rooms; upgrades to the electrical, heating and plumbing systems; flat roof replacement works; reconfiguration of the external grounds; stripping out of existing finishes and redecoration works; all whilst consciously maintaining and preserving the unique period characteristics of the Georgian property.
the brief
To enable the client to take advantage of the home’s exceptionally large ground floor area, and be fully accessible by wheelchair, the entire ground floor layout was redesigned into a fully functional and useable space. As it stood, only 40% of the ground floor was wheelchair accessible. The remaining 60% was redesigned into a large open-plan kitchen, living and dining area, and the existing shower and cloak room areas were converted into a large walk-in shower room. As the structural alterations fell within the building’s existing footprint, this work did not require planning permission.
space planning: reconfiguring floor layouts
the obstacles…
Every home renovation project, invariably comes with its own unique set of challenges that has the potential to steer a project trajectory off course. This project is no exception. Upon commencement of the site works to create the open-plan living space, works quickly came to a grinding halt when a shabbily cast 12-inch deep concrete slab was discovered resting atop the existing utility room walls, earmarked for demolition. The single skin utility walls bearing the weight of the concrete slab, were so poorly constructed that any disturbances to these walls, risked not only the entire slab crashing down, but also compromising the integrity of the structural wall they were pinned to, that was also to be demolished.
…the solutions
The simplest option was to hire hydraulic plant to prop up the concrete slab whilst the walls were safely demolished and the slab lowered thereafter. However, following a risk assessment, it was deemed too risky as the weight of the slab would compromise the integrity of the hydraulic plant. Eventually, a decision was made to strip off the flat roof and slowly core out the concrete slab from above. Albeit a costly solution, as the flat roof was going to be repaired and then replaced at a later date, it was agreed to bring the roof works forward in order to overcome this obstacle.
Scope of Works
Site Strip Out
Electrical Upgrades
Plumbing Upgrades
Heating Upgrades
Bathroom Renovation
Shower Renovation
Kitchen Renovation
Layout Reconfiguration
Bedroom Renovation
Decorative Lighting
Open Plan Living
Living Room Upgrade
GF Bedroom Design
Landscaping Works
Interior Decorations
Interior Styling
Parquet Flooring
Flat Roof Replacement
the obstacles…
Every home renovation project, invariably comes with its own unique set of challenges that has the potential to steer a project trajectory off course. This project is no exception. Upon commencement of the site works to create the open-plan living space, works quickly came to a grinding halt when a shabbily cast 12-inch deep concrete slab was discovered resting atop the existing utility room walls, earmarked for demolition. The single skin utility walls bearing the weight of the concrete slab, were so poorly constructed that any disturbances to these walls, risked not only the entire slab crashing down, but also compromising the integrity of the structural wall they were pinned to, that was also to be demolished.
…the solutions
The simplest option was to hire hydraulic plant to prop up the concrete slab whilst the walls were safely demolished and the slab lowered thereafter. However, following a risk assessment, it was deemed too risky as the weight of the slab would compromise the integrity of the hydraulic plant. Eventually, a decision was made to strip off the flat roof and slowly core out the concrete slab from above. Albeit a costly solution, as the flat roof was going to be repaired and then replaced at a later date, it was agreed to bring the roof works forward in order to overcome this obstacle.
the progress…
This whole-house renovation project is currently ongoing and progressing well. Below are a series of works-in-progress photographs. Professional photographs will be published once the project has been fully completed.
This whole-house renovation project is currently ongoing and progressing well. Below are a series of works-in-progress photographs. Professional photographs will be published once the project has been fully completed.


